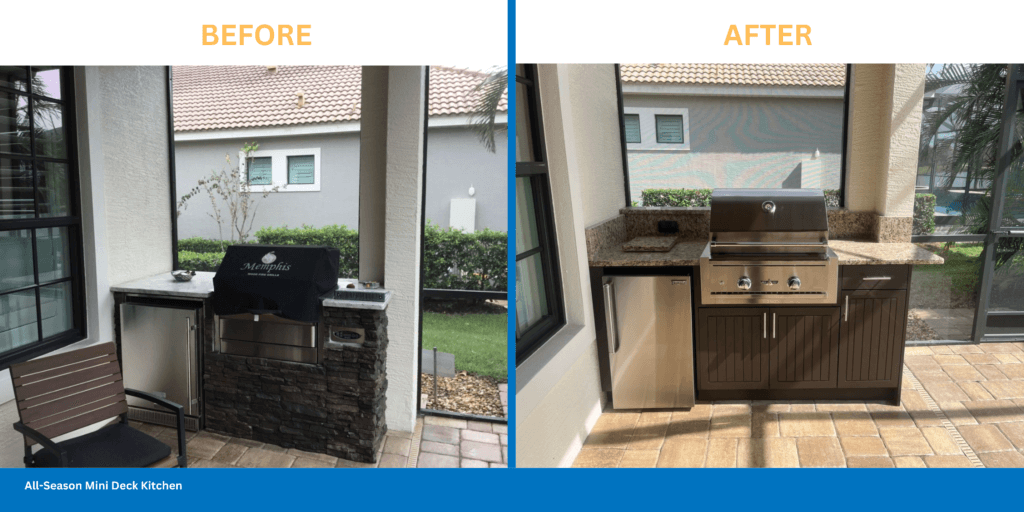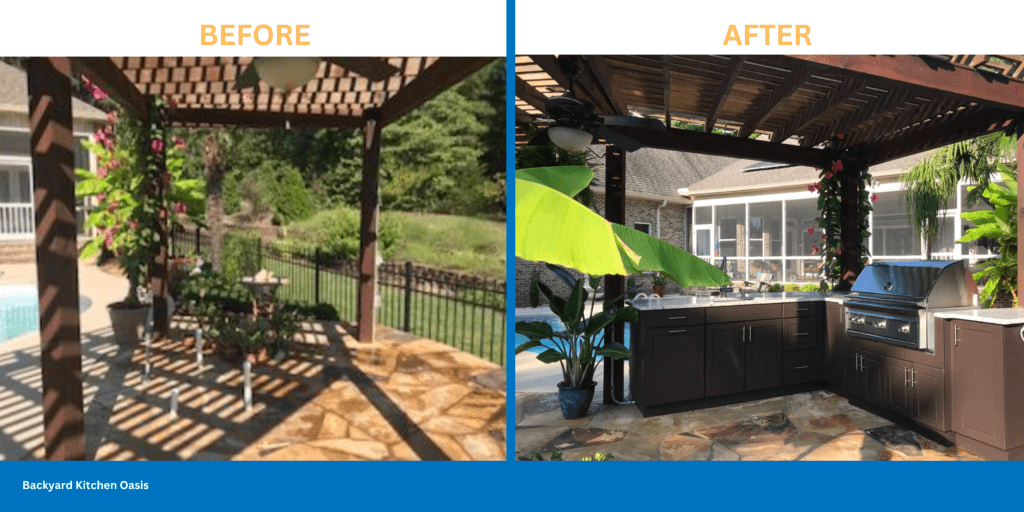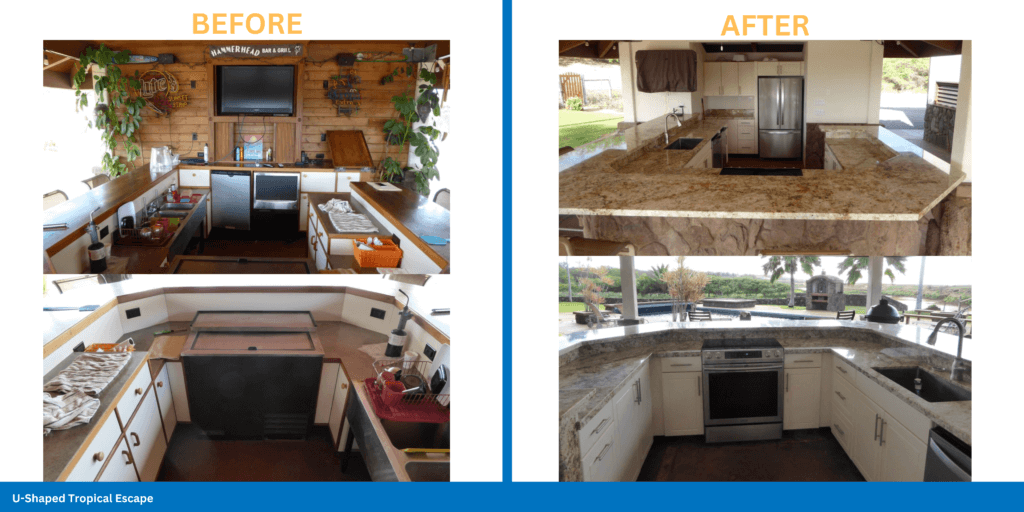Jump to...
Budget-Friendly Custom Outdoor Kitchens
All-Season Mini Deck Kitchen

Project Highlights:
- Added usable storage
- Weathered cobblestone replaced with weatherproof cabinetry
- More functional countertop with back barrier added for enhanced food prep
Cabinet Models Used:
Detailed Description:
The All-Season Mini Deck Kitchen effortlessly transforms limited outdoor space into a versatile and inviting culinary oasis. This beautifully compact design maximizes every inch, introducing ample usable storage without sacrificing aesthetics. The weatherproof materials stand resilient against the elements in place of the previous weathered cobblestone, while the deep brown tones create an atmosphere of warmth and coziness.
The heart of this transformation lies in its more functional countertop, complete with a barrier to ensure every cooking experience is seamless and enjoyable. The selection of cabinet models, including Base Cabinets with Drawers and Grill Cabinets with Two Doors, melded utility with style. These features enhance the small space and turn it into a year-round escape for culinary exploration and enjoyment, proving that even the most compact areas can be efficient and welcoming.
Bright & Light Corner Patio Kitchen

Project Highlights:
- Utilizes an unusually-shaped space
- Added functional storage
- Improved aesthetics, including custom deco panels
- Built-in application with true custom-fit cabinetry
- Ample storage for large items behind full-height cabinets
Cabinet Models Used:
Detailed Description:
Nestled in an innovative corner layout, the Bright & Light Corner Patio Kitchen redefines outdoor culinary spaces with its radiant charm and bespoke functionality. The fresh white custom-fitted outdoor cabinets contrast splendidly with the vibrant yellow backdrop of the house and sleek gray countertops. This outdoor kitchen showcases the pinnacle of design ingenuity by adding functional storage without compromising aesthetics, featuring custom deco panels.
The built-in application of true custom-fit cabinetry ensures every inch is utilized, offering ample storage behind full-height doors (available in both single and double configurations) for all your large kitchen essentials. The inclusion of Grill Cabinets with four doors underscores the kitchen’s readiness for various culinary needs. This outdoor kitchen transforms a unique patio corner into a luminous and inviting outdoor cooking oasis. It’s a testament to how thoughtful design can make every corner of your home a delightful retreat, combining functionality with breathtaking beauty.
Midrange Custom Outdoor Kitchens
Backyard Kitchen Oasis

Project Highlights:
- Added functionality to an otherwise empty pergola space
- Utilizes the existing shade structure to create separation
- Customization fits the size and shape of the pergola shade structure
- Added a convenient poolside entertainment and serving area
Cabinet Models Used:
- Full-Height Door
- Grill Cabinets (Four Doors)
- 3-Drawer Base
- Pull Out Cabinet (Trash)
- Sink Base Door (Two Doors)
Detailed Description:
Nestled beside the serene waters of a shimmering pool, this Backyard Kitchen Oasis offers a tropical retreat that marries utility with allure, transforming an already attractive space into a multifaceted outdoor paradise. Leveraging the existing shade provided by a charming pergola, this outdoor kitchen introduces a sophisticated food preparation station, meticulously customized to align with the pergola’s unique size and shape.
This space boasts a strategically placed serving area right by the poolside, blending seamlessly with its surroundings. The selection of cabinet models incorporated into this design include: Full-Height Doors for easy-access, Grill Cabinets (with Four Doors) for cooking utensil storage, a 3-Drawer Base for organizing essentials, a Pull-Out Cabinet discreetly housing the trash bin, and a Sink Base (with Two Doors) for convenient cleaning supply storage. This outdoor kitchen serves as a functional space for cooking and entertaining, inviting one to relax and enjoy the outdoors in style with the promise of endless poolside memories.
Family-Style L-Shaped Kitchen

Project Highlights:
- Improved fit and finish with cabinet + countertop replacement
- Installed true custom-fit cabinetry from Werever
- A clean, simple, seamless, monochromatic look
- Installed and insulated grill for enhanced safety
- Added a refrigerator within the same footprint for easy access to food and drinks
- Seamless integration of new cabinets and fillers with the existing wall
Cabinet Models Used:
Detailed Description:
Welcome to the heart of home gatherings with the Family-Style L-Shaped Kitchen, where every detail has been meticulously refined for the ultimate cooking and dining experience. Gone are the days of prefabricated cabinets and mismatched countertops. In their place, custom-fit white outdoor cabinets perfectly marry and complement countertops that seamlessly breathe new life into this lanai. The result is an aesthetically appealing kitchen that not only looks unified but also enhances safety with the installation of an insulated grill.
Convenience is at your fingertips with a new refrigerator, smartly positioned within the same footprint to ensure easy access to food and drinks without stepping away from the fun. The seamless integration of new cabinets and fillers with the existing wall elevates the overall look, creating an inviting ambiance. The chosen cabinet models—including a Sink Base (with Two Doors), Grill Cabinets (with Two Doors), and a Pull-Out Cabinet for trash—underscore the kitchen’s commitment to blending style with essential functionality. This kitchen setup is not just about appearance, but fostering memorable family gatherings in the comfort of your enhanced outdoor space.
Ultra-Modern Galley Kitchen

Project Highlights:
- Turned unused lanai area into an outdoor kitchen
- Included a refrigerator, ice maker, sink, grill, trash, and additional storage
- Minimal space used due to linear design
- Increased privacy with additional wall construction
Cabinet Models Used:
- Sink Base (With Two Doors)
- 3-Drawer Base
- Grill Cabinets (Four Doors)
- Pull Out Cabinet (Trash)
- Full-Height Door (Two)
Detailed Description:
The Ultra-Modern Galley Kitchen is a design marvel that transformed an unused lanai area into a sleek, efficient culinary oasis. Clad in elegant gray cabinets with perfectly complementary countertops, this design redefines the concept of luxury outdoor living. Despite its minimal footprint, this kitchen is a powerhouse of functionality. Every inch of space utilizes essential amenities; a refrigerator, ice maker, sink, grill, and discrete trash pull-out cabinet, ensuring everything you need is within reach.
Additional storage solutions demonstrate that minimal space can still meet all of your culinary and entertaining needs. The kitchen’s layout and strategic placement also enhance privacy, making your outdoor cooking experiences feel both intimate and exclusive. With cabinet models featuring a Sink Base (with Two Doors), a 3-Drawer Base for all your utensils and seasonings, Grill Cabinets (with Four Doors) for the ultimate grilling station, and Full-Height Doors for maximum storage, this outdoor kitchen redefines elegance and efficiency in outdoor living spaces.
Luxury & High-End Custom Outdoor Kitchens
Woodsy Gourmet’s Getaway

Project Highlights:
- Transformed empty deck into full outdoor living + entertainment area
- Added bar seating and table-height seating for dining
- Added a food preparation space
- Integrated food storage solutions
- Full upper and lower cabinet storage designed for plates and glassware
- Custom-designed to fit the existing space
Cabinet Models Used:
- Sink Base (With Two Doors)
- 3-Drawer Base
- Grill Cabinets (Four Doors)
- Pull Out Cabinet (Trash)
- Bar Cabinets
- Wall Cabinets
Detailed Description:
Nestled in the heart of nature, the Woodsy Gourmet Getaway offers a serene retreat. This is where the charm of rustic wood meets the sophisticated contrast of gray cabinets with wood-grain backing and complementing countertops. This transformation breathes life into an existing deck and storage area, reimagining it as a fully equipped outdoor living space amidst the tranquility of the woods. Here, bar seating whispers of intimate conversations under the stars, while table-height seating invites gatherings filled with laughter and delicious dining. The addition of a dedicated food preparation space, coupled with integrated food storage solutions, ensures that every meal is crafted with ease and enjoyment.
To supplement this, full upper and lower cabinet storage has been thoughtfully designed for organizing plates and glassware, making hosting a breeze. Tailored to blend seamlessly with its surroundings, this custom-designed getaway features a carefully selected ensemble of cabinet models including a practical Sink Base (with Two Doors), a versatile 3-Drawer Base, expansive Grill Cabinets (with Four Doors) for those festive cookouts, a discreet Pull Out Cabinet for trash management, stylish Bar Cabinets for your refreshment needs, and Wall Cabinets that maximize storage without compromising on style. This outdoor kitchen is more than just a secluded sanctuary. It is a haven for culinary enthusiasts nestled within the tranquility of the woods.
U-Shaped Tropical Escape

Project Highlights:
- Transformed an old, dated area into a modern outdoor kitchen
- Includes full-sized appliances and refrigeration
- Added seating space for dining and relaxation
- Provides ample storage solutions
Cabinet Models Used:
- Sink Base (With Two Doors)
- 3-Drawer Base
- Pull Out Cabinets (Trash)
- Bar Cabinets
- Wall Cabinets
- Full-Height Door (Two)
Detailed Description:
The U-shaped Tropical Escape is an outdoor kitchen nestled in the heart of Hawaii’s breathtaking landscape. This modern haven, once an old and dated area, has been meticulously transformed into the central jewel of the outdoor space. The sleek white cabinets boast a pristine white finish, accentuated by subtle beige countertops that add a touch of sophistication. This outdoor kitchen is fully equipped with the latest appliances and refrigeration, ensuring that preparing meals is both a pleasure and a breeze.
Thoughtfully added bar seating offers a spot for dining or relaxation, inviting one to linger over meals or enjoy peaceful moments with loved ones. Ample storage solutions have been integrated, including a Sink Base (with Two Doors), a 3-Drawer Base for utensils and cookware, Pull-Out Cabinets for discreet trash disposal, Bar Cabinets for drinks and entertaining essentials, Wall Cabinets for additional storage, and Full-Height Doors that enhance the space’s modern look while keeping essential items neatly out of sight. Every moment spent in this outdoor kitchen is elevated by the breathtaking view, ensuring every day feels like a vacation.
Bespoke Kitchen Patio Revival

Project Highlights:
- Turned an unused patio into a covered outdoor kitchen
- Constructed food preparation areas with modern amenities
- Installed lighting for ambiance and practical use
- Ceiling fan added for enhanced ventilation
- Incorporated customized outdoor cabinets for added storage
- Added a unique 5-sided sink base to use corner space efficiently
Cabinet Models Used:
Detailed Description:
The Bespoke Kitchen Patio Revival is the ultimate transformation from neglected, unusable space to fully-functional multi-purpose patio. Dark cabinetry and dark decorative accents combine a vintage approach with upscale, modern amenities. The ambiance is perfectly set through carefully installed lighting that balances the mood and ensures the space is welcoming at any hour.
The heart of this transformation lies in the use of our custom outdoor kitchen cabinets, meticulously tailored to fit the unique dimensions of the space without resorting to wasteful fillers or leaving any area underutilized. Among the standout features is a custom 5-sided sink base that maximizes the efficiency of the one-off corner space. Additional cabinets include 4-drawer base cabinets that line the majority of the perimeter for maximum storage capacity. This space is ideally crafted for hosting parties, get-togethers, family gatherings, and more.
