You don’t need to be a pro carpenter to know how to install your outdoor cabinets and do a great job. In contrast to most outdoor cabinets brands, Werever cabinets require no previous experience. Therefore, just a basic knowledge of common hand tools is enough. Most projects at Werever Photo Gallery are of first-time installations. Whether opting for a DIY work or hiring a handyman, you can expect your first project to be successful with a minimal learning curve. Check the steps below.
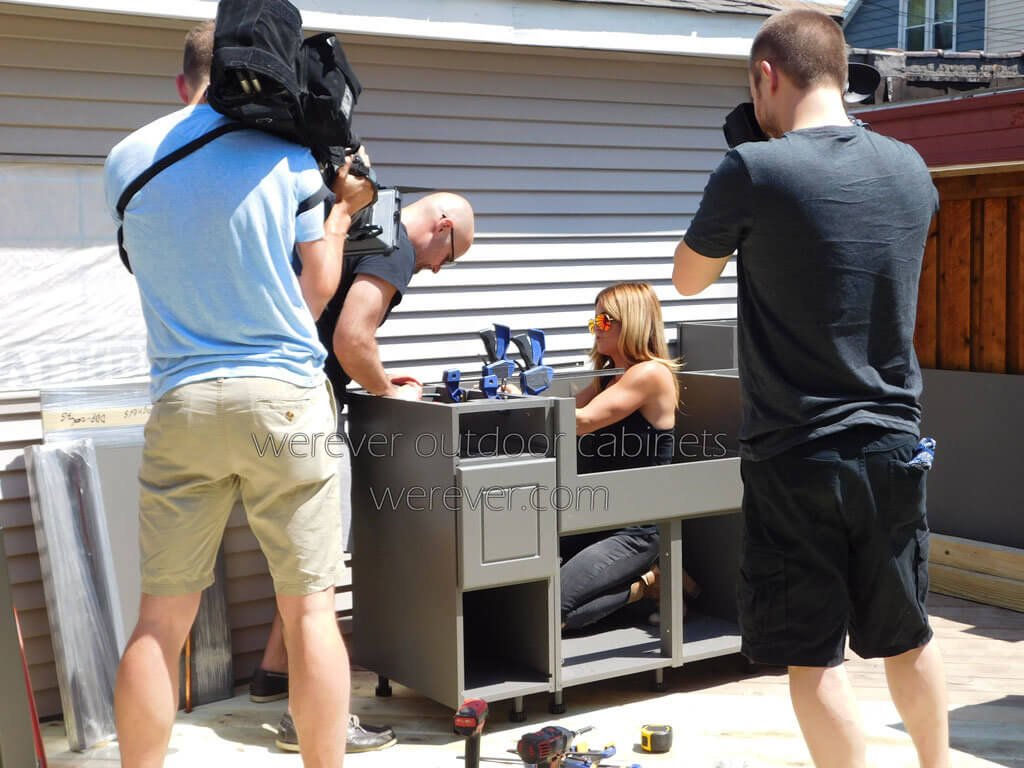
Required Tools
- Level (two levels, one long and one short, make installation easier)
- Drill (1/4 inch bit required to finish pre-drilled holes or drill new holes as needed)
- Phillips Head Screwdriver (2)
- Clamps (with rubber pads to prevent scratching the cabinetry)
- Dry erase markers (for marking anything on the material if necessary)
- Saw (either circular saw or table saw – to trim fillers and toe kick pieces)
- Carpenter’s Square
- Tape Measure
Initial observations
First of all, familiarize yourself with your cabinet’s layout. Place the cabinets according to the drawings.
Werever outdoor cabinets include hardware in a sealed bag, perfectly counted for your project.
Installation is easier with two people, although it is possible for one person to install the cabinetry alone.
Leveling the Cabinets
Leveling the cabinets is the most important part of the installation. If you do not level the cabinets properly the doors will not align.
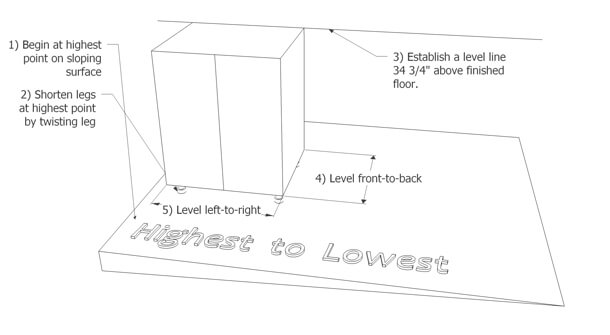
Level the cabinets by beginning at the highest point of the sloping surface. Shorten the legs at the highest point of the slope. Establish a level line at the countertop height. Level the cabinets front-to-back and left-to-right.
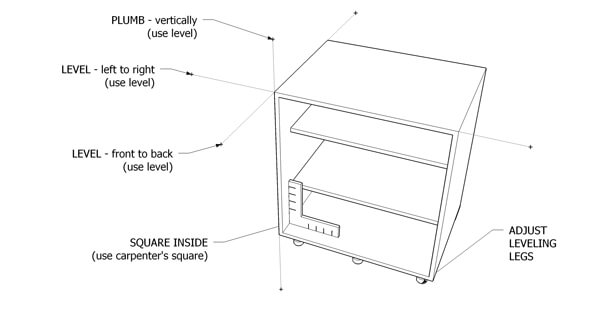
Plumb the cabinets vertically using a level. Level the cabinets front-to-back and left-to-right and check the inside using a carpenter’s square to make sure the cabinet is square. Finally, make adjustments using the leveling legs.
Anchoring to Walls
Once leveled, fasten cabinets to walls using common hardware (not provided). For concrete block or stucco walls, stainless steel Tapcon® recommend the use of fasteners. Two fasteners per cabinet for base cabinets, four fasteners for wall cabinets.
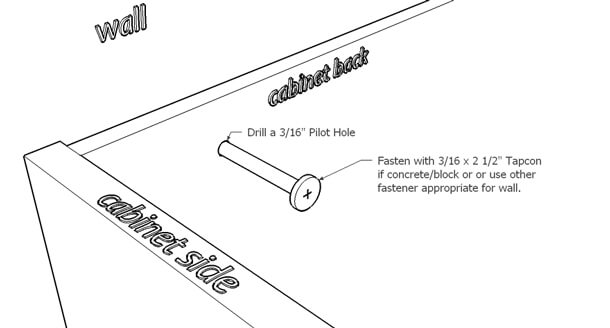
Fastening to Each Other
All cabinets and fillers have partially pre-drilled “universal fit” holes that perfectly align for a precision fit. Finish drilling the holes of two adjoining cabinets using a ¼” drill bit. Fasten the cabinets together using the hardware.
- Use clamps to hold the cabinets in place when drilling and attaching hardware
- If the pre-drilled holes don’t line up, that is a red flag that your cabinets aren’t level
- For some parts, pre-drilled holes do not exist. You will have to drill your own holes
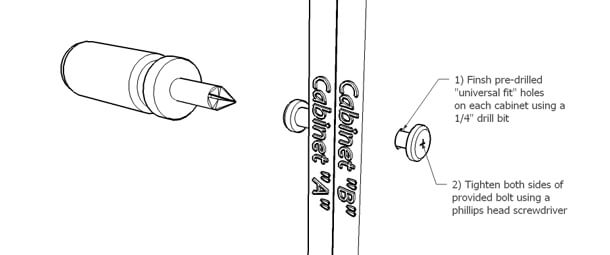
Finish the pre-drilled holes on each cabinet using a 1/4″ drill bit. Tighten both sides of the provided stainless steel bolt using a phillips head screwdriver.
Countertops
We recommend a tile countertop for a do-it-yourself project. Rather, professional countertop fabrication is recommended for granite, concrete, quartz (Silestone® or Zodiaq®), or solid-surface acrylic (Corian®) countertops. In addition, cabinets feature special countertop installation aids.
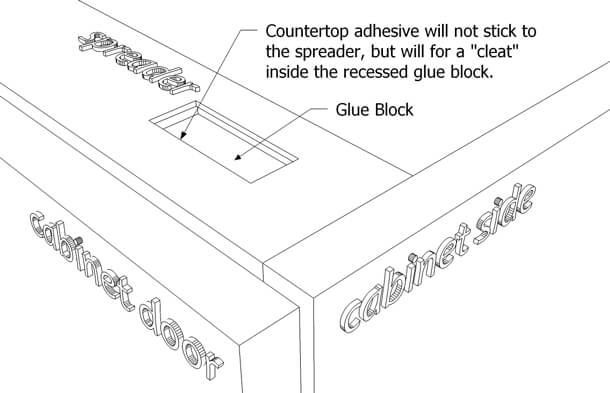
Countertop adhesive will not stick to the spreader, but it will form a cleat inside the recessed glue block.
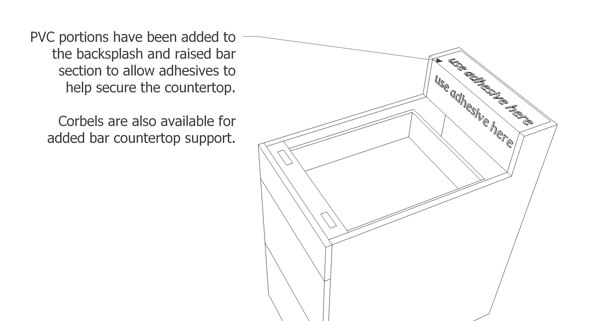
Gluable portions have been added to the backsplash and raised bar section to allow adhesives to help secure the countertop. Corbels are also available bar countertop support.
Cutting Through Cabinets
Holes can be easily cut in Werever cabinet backs, sides, and bottoms for plumbing, gas lines, or electrical work using ordinary hand tools. If necessary, cut the holes in the sides, back, and bottom of the cabinetry. Above all, do NOT cut through any of the structural seams of the cabinets.
- Cabinet corners and joints should not be cut as that will alter the structural integrity and strength of the cabinet.
- Don’t use Morse Hole saws. The HDPE shavings (or saw dust) tend to melt inside these bits. Use a jig saw or paddle bit instead.
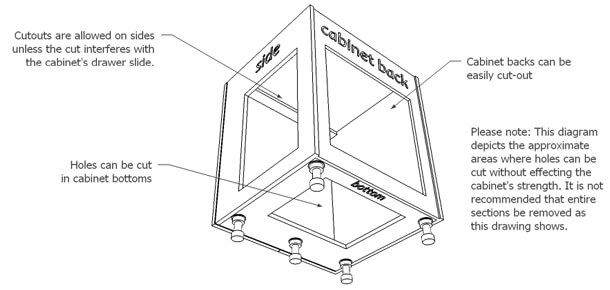
Fillers
Depending on your design and the situation in the field, you might have to use or adjust the fillers.
- Fillers are secured to the neighboring cabinet by attaching the return piece using the supplied stainless steel bolts.
- They will have the same pre-drilled pattern on the return piece that cabinets have.
- Mount them so the face of the filler is flush with the neighboring cabinet’s door face.
- Fillers can be trimmed with a table saw (or circular saw) if necessary. You can cut the filler with an ordinary woodworking saw
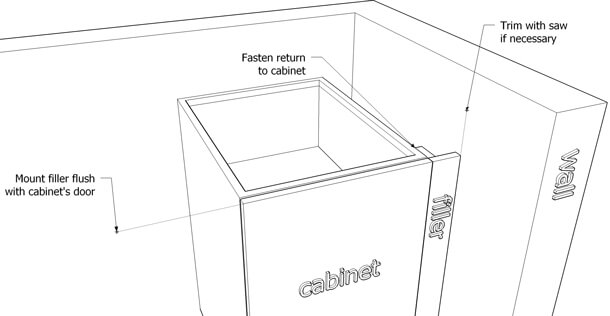
Fasten the return piece of the filler to the neighboring cabinet using the supplied stainless steel bolts. Be sure to mount the filler flush to the cabinet’s door. Finally, trim the filler’s width using a saw if necessary.
Finished Back Panels
The finished back hardware consists of:
- Nylon Pins – The pins go into pre drilled holes at the top of the panels and fit into the cabinet backs. This allows you to “hang” the panel temporarily while you fasten the panel
- Screws – It is very important that you use the supplied screws that are the proper depth for securing the panel.
To install the panel:
- Reference your design to help you find the correct panel location
Put the pins in the holes at the top of the cabinets/panel and hang the panel temporarily - Use clamps to hold the panel in place
- Look for the pre-drilled holes on the inside of the cabinet. Use the supplied screws to secure the panel in these holes.
- If you need to add additional screws, be sure to use a drill stop
Toe Kick Panel
Once your cabinets are installed, you can add optional toe kick panels. For easiest cleaning and maintenance, you may consider omitting toe kick panels, allowing complete access underneath your outdoor kitchen for vacuuming or hose-washing. Toe kick panels can always be ordered and installed after the project is completed if you want to decide later if toe kick panels should be used.
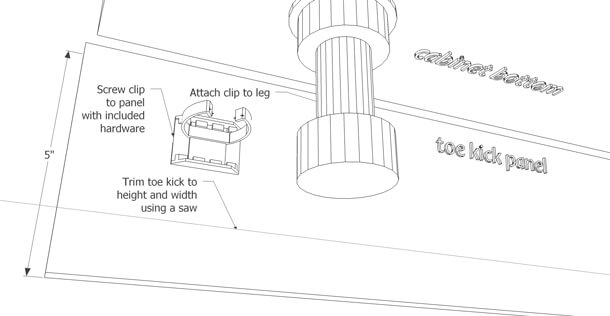
After that, trim the toe kick to height and width with an ordinary woodworking saw. Screw the supplied clip panel to the toe kick panel. Attach the clip to the leg.
In conclusion, you’ve learned how to install outdoor cabinets and figured that it’s possible to do it well . Download the PDF version of this manual here, with extra especial instructions for cabinetry with appliances and on the wall, or contact Werever for more information.
